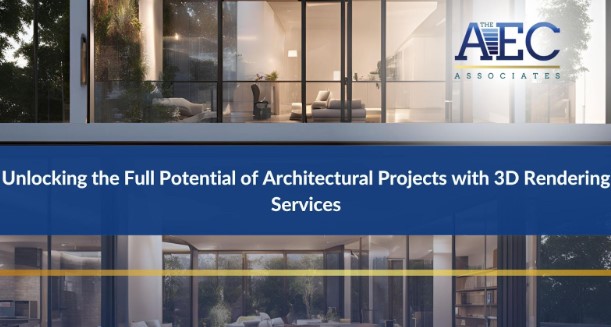The landscape of architectural design is constantly evolving, driven by advancements in technology and a growing demand for more innovative and efficient design solutions. Among the most transformative technologies in this field are 3D Rendering Services. These services have become essential in modern architectural projects, providing tools that unlock the full potential of architectural designs. This blog explores the significance of Architectural Design Visualization & 3D Rendering Services, its advantages, and its applications across various sectors.
What Are 3D Rendering Services?
Definition and Scope of 3D Rendering in Architecture
Visualization and 3D rendering in architecture involve creating highly detailed and realistic visual representations of building designs. These renderings encompass various elements such as textures, lighting, and materials to produce lifelike images that accurately depict the final outcome of architectural projects.
Key Elements of 3D Rendering
- Textures: Applying detailed surface patterns and finishes to objects within the design.
- Lighting: Simulating natural and artificial light sources to enhance realism.
- Realistic Materials: Using accurate material properties to replicate the appearance of real-world materials.
Role of Rendering Software
Advanced rendering software like Lumion, Escape, and Blender plays a crucial role in creating these lifelike images. These tools offer powerful features for modeling, texturing, lighting, and rendering, enabling architects to produce highly realistic visualizations of their designs.
Advantages of 3D Rendering Services
Realistic Visualization
Visualization and 3D rendering services create lifelike images that accurately represent the design, enhancing the understanding of design concepts and materials. These visualizations help clients and stakeholders see the project's potential, making it easier to convey ideas and gain approvals.
Design Validation
Rendering allows architects to test and validate design ideas before construction begins. This process helps identify potential issues and reduce the risk of costly changes during the build phase. By visualizing the design in detail, architects can make informed decisions and refine their concepts.
Effective Communication Tool
3D renderings serve as an effective communication tool, bridging the gap between architects, clients, and stakeholders. They provide a common visual language that all parties can understand, facilitating better collaboration and ensuring that everyone is aligned with the project's vision.
Applications Across AEC Sectors
Residential Architecture
In residential projects, 3D rendering services offer detailed interior and exterior visualizations for custom homes. These realistic images improve client satisfaction by providing a clear view of the design, helping clients make informed decisions about their future homes.
Commercial Architecture
Commercial projects, such as offices and retail environments, often involve complex designs. 3D renderings help visualize these spaces in detail, ensuring that the designs meet commercial standards and client needs. Realistic visualizations assist in space planning and functionality assessments.
Industrial Architecture
For industrial facilities, design visualization and 3D rendering services create detailed visualizations that address operational and safety requirements. These realistic images help stakeholders understand the layout and design of the facility, ensuring that it meets all necessary standards and operates efficiently.
Public Infrastructure
In public infrastructure projects, 3D renderings visualize buildings and amenities, ensuring compliance with regulatory and accessibility standards. These visualizations provide a clear representation of public spaces, helping to address community needs and regulatory requirements.
Steps to Implement 3D Rendering in Projects
Conceptualization
The implementation of 3D rendering services begins with initial renderings to visualize design concepts. These conceptual images set the foundation for further development, providing a clear vision of the project.
Development
In the development phase, detailed 3D modeling and rendering are performed. These renderings include all necessary elements, such as textures, lighting, and materials, to create a comprehensive and realistic representation of the design.
Review and Refinement
The rendering process is iterative, involving multiple rounds of review and feedback. Clients and stakeholders provide input on the visualizations, which are then refined to address their comments and concerns. This collaborative approach ensures that the final design meets all requirements and expectations.
Overcoming Common Challenges in 3D Rendering
Handling High Detail Levels
Managing highly detailed renderings can be challenging. Techniques such as optimizing models, using efficient rendering settings, and leveraging powerful hardware can help handle complex designs effectively.
Achieving Realistic Lighting and Textures
Achieving realism in renderings requires advanced techniques for lighting and texturing. Utilizing high-quality textures, accurate lighting models, and advanced rendering algorithms can enhance the realism of visualizations.
Managing Rendering Time and Costs
Rendering can be time-consuming and costly. Strategies for efficient and cost-effective rendering include optimizing workflows, using cloud-based rendering solutions, and leveraging automation tools to streamline the process.
Technological Innovations in 3D Rendering
Real-Time Rendering
Real-time rendering technologies significantly impact project timelines by providing instant feedback and visualization. These tools allow architects to make quick adjustments and see the results immediately, enhancing the design process.
Cloud Rendering
Cloud-based rendering solutions offer several benefits, including faster processing times and the ability to handle complex renderings without the need for expensive hardware. These solutions enable architects to produce high-quality visualizations efficiently and cost-effectively.
AI in Rendering
Artificial Intelligence (AI) is playing an increasingly important role in enhancing rendering quality. AI-driven tools can automate repetitive tasks, improve rendering speeds, and enhance the realism of visualizations through advanced algorithms and machine learning techniques.
Conclusion
3D Rendering Services are unlocking the full potential of architectural projects by providing realistic visualizations, validating design ideas, and enhancing communication. These services play a crucial role in modern architectural design, helping architects create innovative and efficient solutions. As technology advances, adopting Architectural Design Visualization & 3D Rendering Services will become even more essential for achieving successful architectural projects. By embracing these tools and methodologies, architects can deliver designs that meet the highest standards of quality and client satisfaction.





Comments