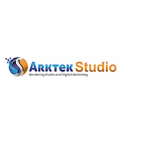In the past few years, the use of CAD Services has changed the AEC sectors in a big way. With the development of transistors and microprocessors, CAD proved its ability to dominate the industry by automating the drafting process.
Assisting with 3D modelling, CAD design, printing, and drawing of engineering aspects, as well as Video Walkthrough and meetings, are all services provided by CAD Drafting Services. Video walkthroughs are short, featured videos (often between one and two minutes long) that give an efficient tour of an entire building's architectural layout. A comprehensive walkthrough, presented in 3D, will reveal every element of the designs. CAD Drafting uses cutting-edge software to aid in improving, developing, and tweaking a design.
The Best Advantages of Using CAD Services
- Increased Precision and Perfection:

CAD software provides very effective technological resources for design professionals to use when developing and analysing a concept. Technology like this also helps generate Shop Drawings, which require high precision yet have a much lower error rate than hand-sketched versions. More precision allows for more efficient design and manufacturing. The manual method takes more time and leads to mistakes, further delaying the process.
- Data Sharing and Storage Made Simple:
You may easily store the CAD-drawn blueprints and schematics for later use. These sketch files can be accessed, modified, and printed whenever necessary. Elements of the sketch can be used as templates for the future. Compared to hand-drawn illustrations, CAD designs can be easily shared and stored on a hard drive, the cloud, or a USB flash drive.
- Quicker Alterations and Playtime:
A digital plan developed using CAD has many advantages over conventional blueprints. The CAD designs can be easily updated using the available resources. It takes much more time to fix mistakes made using manual methods like paper and pencil than computer-aided design software. In the past, it would take drafters many days to complete a drawing by hand, and if the image needed to be recreated, the entire process had to be repeated. Nevertheless, by utilising CAD drafting, you can easily make as many copies of the drawing as you need, and it just takes a few seconds to do so.

- Skills in 3D Computer-Aided Design Modeling:
In just a few minutes, CAD can produce a detailed drawing of an idea. Anyone can use CAD software to make something after sketching it out first. It's difficult and time-consuming to make 3D CAD models by hand. The applications of 3D Renderings Services provide many potent tools for rapidly creating 3D models. Because of the logical connections between CAD models, creating an impractical CAD model is impossible. The most current development in computer-aided design (CAD) technology, Building Information Modeling (BIM), facilitates the digital representation management of a building's functional and physical properties.
Conclusion
Setting up an in-house Cad Services department can be quite costly for a construction business, driving up costs. If you need CAD services, hiring a company instead of building one in-house is best. Cooperation benefits both groups. Since outsourcing firms have handled a wider variety of design projects, they are more well-versed in the industry. Modern equipment and a skilled staff of specialists, draftsmen, architects, and engineers allow them to provide excellent service promptly.





Comments