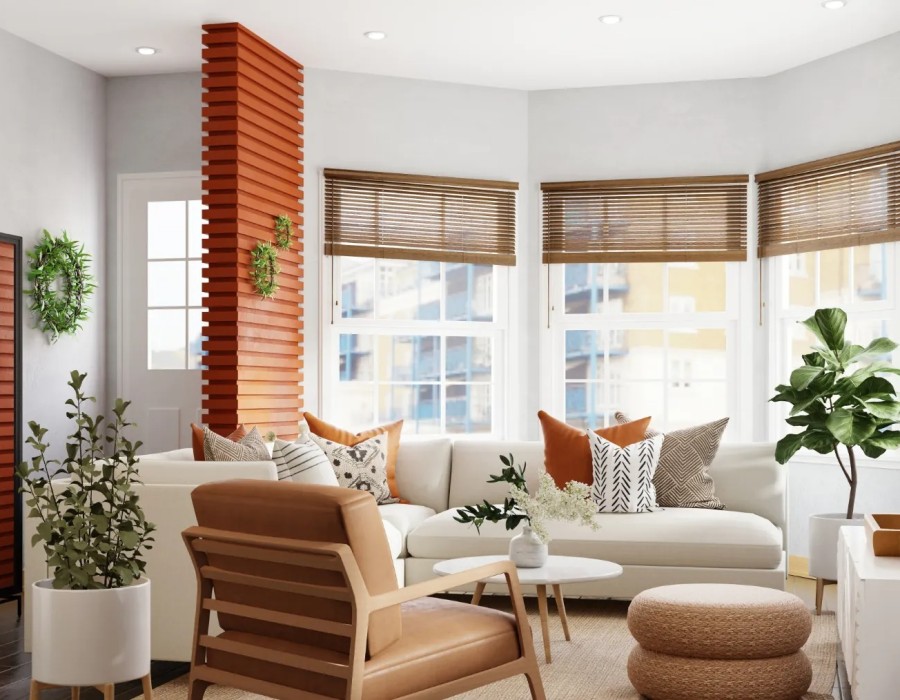A loft conversion is one of the most efficient and cost-effective ways to expand your living space without extending the footprint of your home. Whether you’re looking to add a new bedroom, a home office, or a cozy retreat, converting your loft can provide the extra space you need while also increasing the value of your property. This guide will explore the benefits, key considerations, and steps involved in a successful loft conversion.
Benefits of Loft Conversion
One of the most significant advantages of a loft conversion is the ability to maximize the use of existing space in your home. Lofts are often underutilized, serving only as storage for seasonal items or unused belongings. By converting this area into a functional living space, you can enhance your home's usability without the need for a costly extension.
A loft conversion is also an excellent investment. Real estate experts frequently highlight that additional bedrooms and bathrooms can significantly boost a property's market value. A well-designed loft conversion can make your home more attractive to potential buyers, offering a higher return on investment compared to other home improvement projects.
Moreover, loft conversions typically don’t require planning permission, making the process smoother and faster. Most loft conversions fall under permitted development rights, meaning you can proceed with the project as long as it meets certain criteria regarding size and design. This reduces the time and paperwork associated with home extensions, allowing you to focus on the transformation itself.
Considerations Before You Start
Before embarking on a loft conversion, several key factors need careful consideration. First, assess whether your loft is suitable for conversion. The height, pitch, and structure of your roof will determine the feasibility of the project. Ideally, your loft should have a minimum height of 2.2 meters to ensure sufficient headroom once the conversion is complete.
Next, think about the type of conversion that best suits your needs and budget. There are several types of loft conversions, including roof light conversions, dormer conversions, hip-to-gable conversions, and mansard conversions. Each option offers different levels of space and requires varying degrees of structural work, so it’s important to choose one that aligns with your vision and budget.
Budgeting is another crucial aspect. While loft conversion are generally more affordable than building an extension, costs can vary widely depending on the complexity of the project, the materials used, and the finishes you desire. It's essential to obtain detailed quotes from contractors and factor in potential additional expenses such as insulation, electrical work, and plumbing if you’re adding a bathroom.
Steps to a Successful Loft Conversion
Planning and Design: Start by determining the purpose of your new space. Whether you’re adding an extra bedroom, a study, or a playroom, the design should reflect your specific needs. Consulting with an architect or a specialist loft conversion company can help you create a layout that maximizes space and light while ensuring structural integrity.
Obtain Necessary Permissions: While most loft conversions don’t require full planning permission, you may need approval under building regulations. This ensures that your conversion meets safety standards related to structural integrity, insulation, and fire safety. If your home is in a conservation area or is a listed building, additional permissions may be required.
Structural Modifications: Depending on the type of conversion, you may need to reinforce the floor, alter the roof structure, or add windows or dormers. This is also the stage where you’ll need to consider insulation and ventilation, both of which are essential for creating a comfortable living environment.
Plumbing and Electrical Work: If your loft conversion includes a bathroom or requires extensive electrical work, these systems will need to be installed before you can move on to the finishing touches. Ensuring that these elements are correctly integrated into your home’s existing systems is crucial for both functionality and safety.
Interior Finishing: Once the structural and utility work is complete, you can focus on the interior design. Choose flooring, lighting, and decor that complement the rest of your home and create a welcoming atmosphere in your new space. Built-in storage can be particularly useful in loft conversions, helping to make the most of every inch.
Final Inspection: After the conversion is finished, a final inspection is necessary to ensure that all work complies with building regulations. This step is crucial for both safety and future property transactions, as it provides official documentation of the work completed.
Conclusion
A loft conversion is a smart and efficient way to increase your home's living space and add value. With careful planning and execution, you can transform an unused attic into a beautiful, functional area that meets your needs and enhances your lifestyle. Whether you’re looking to create a new bedroom, a quiet home office, or a playroom for the kids, a loft conversion offers endless possibilities for making the most of your home.





Comments